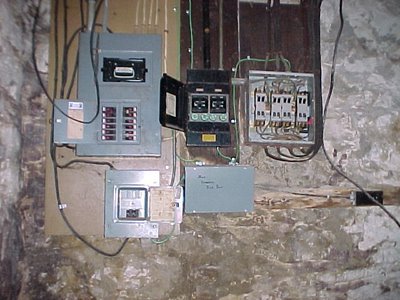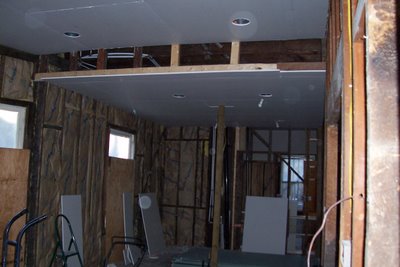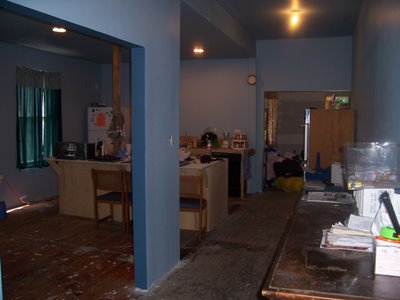The Eternal Project.
Besides my marriage I have taken on what is turning out to be the eternal project.....
A 4560 Sq Foot House remodel (6240 if you include the basement). When I bought it it was 7 yes seven apartments. It had a 2 bedroom a 1 bedroom and 2 studios on floor 1 and three 1 bedrooms on floor 2. The attic had only one room built out in it with only a wimpy pulldown stair access. Yeah it is quite the project..
Somedays i get really really excited about it and others i just look at unfinished stuff and think to myself, "What was I thinking?".
Not to mention some of the opinions I got from some family members right before I tackled it.
"I think you have lost your mind, this is the craziest thing you have ever done." --My Father In-law
"Are you sure you want to do this?" -- My wife Chanel
"Wow that is a really big house." --My son Tristram
So needless to say I bought it and figured what the heck, I should be able to get that all done. We closed on the house on the 23rd of Dec 2003. We opted for an FHA 203k rehab loan. It was not designed to take on the style of rehab we were about to embark on but what the heck. I was determined. After having 3-6 people tell me that I was crazy I knew that what I was doing was right. So needless to say we have endured a lot during this process. We had to move out for nearly 11 months. and we came back in under less than perfect circumstances. We have completely redone all the plumbing, electrical (from 100A to 400A), HVAC, Insulation, wall coverings and well anything that sucked when we bought it which was everything. When we did stucco removal we took out 80-100,000 lbs of stucco.....Yes that was the weight of the stucco alone 40-50 tons. Not to mention all of the slat wood disposal, etc.... So it has been a project. and oh yeah the other day one of those naysayers said "this is the coolest thing i have seen done to a house, I knew you could do it."
HA HA!!!!!!!!!
A man with Vision.....

Here are a few pictures to give you an idea of what we have gone through.
Yikes the old Electrical............

The New Electrical..


This is the house not long after I bought it. It had been gutted at this point but the outside still looked the same.

Now isn't that a beautiful home. Not.........
Here is a picture of how it looked in the early winter of 2004
Yes that is my kitchen that has just the ceiling sheetrocked.....but the outside is looking better.


Hey look it's the front stairs.............

Hey it is Well now that is my bathroom, closet and office.................

And here is a look at what is now my bedroom from what is now the office on my bedroom.

LOL The temporary kitchen when we moved back in...............

Progress in the kitchen.......

More Progress in the Kitchen...........

After a day of hard work with Dad...........in the living room.......

LOL I love that one........
anyway stay tuned for more updates..........I have finally mustered the strength to start the final mudding of a few last areas of the house..... It will all be painted quite soon........

1 Comments:
Holy Cow! I guess I've never seen any before pictures! You need to put a before-picture up in your house so everyone can appreciate all the hard work your family has done!
Post a Comment
<< Home